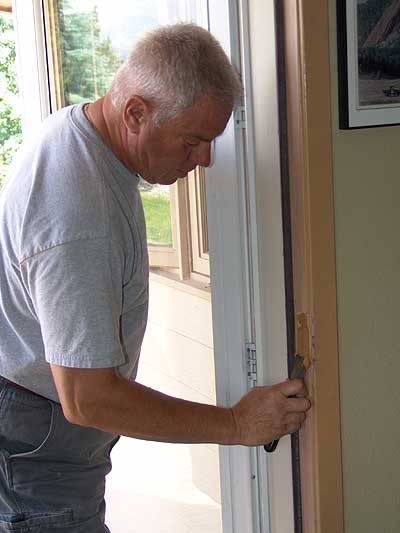Windows that are certified as efficient by the The National Fenestration Rating Council are proven to reduce energy consumption. Windows with a u-factor of 0.3 or less may qualify for federal tax rebates. This credit will cover 30% of cost for approved windows. If you are ordering replacement windows Denver, the additional cost to make sure the windows meet federal guidelines is only around $15 per window. These can be ordered straight from the manufacturer with low-e coatings that reflect heat. Strategically place these windows to stop overheating in summer.
Some states have an additional bonus funded by a public charge on utility bills. Oregon's fund is called Energy trust, and will pay $2 per square foot of energy efficient windows when the windows are coupled with other energy saving moves. Qualifying moves include sealing leaks or adding insulation. Oregon averaged a return of $400 per customer per year for meeting energy standards. Other states have trusts that will distribute bonuses from major energy companies to Denver windows contractors. Visit energytrust.org to see an example of these services.To determine if windows or other energy saving investments should be made, you can run an energy audit on your home. These audits cost around $500 and will result in a prioritized list of actions with ROI figures. High tech infrared imaging can be used to find leaks and the overall heat signature of a property. Color changes in walls indicate poor installation of insulation. Depending on your state, an energy audit may be required to recoup energy rebates. Denver windows also need to be double pane to protect from winter storms.
To go all-out consider triple pane windows. These have really caught on in colder climates, where inert gas fillers make the windows almost as heat resistant as walls. Some triple pane manufacturers claim a U-value of 0.2 or less. The cost of these windows is significantly more than both single and double pane windows. Homes are already being marketed by energy savings caused by windows, especially in Europe. Adds touting Green Leed certification are popular and valuable.




